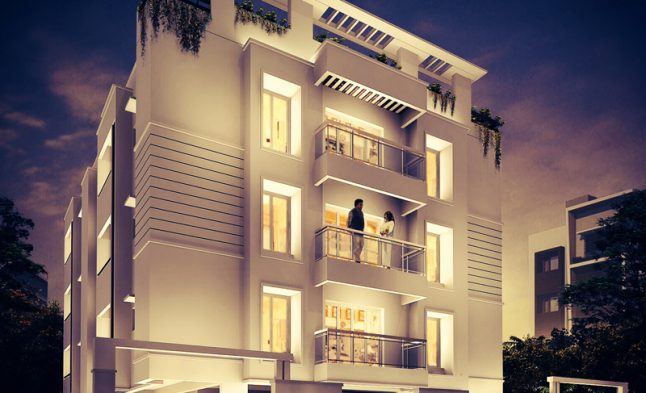[rev_slider_vc alias=”courtyard1″]

A 28 apartment minimalistic arrangement, ensures a comfortable ambiance to feel at home and not be rushed to inhale and exhale. Pivoted right next to the Ashram (International Peace and Yoga Center)
28 Apartment
2,2.5,3 BHK
1000 – 1357 SQ.FT
[rev_slider_vc alias=”amenities”]























