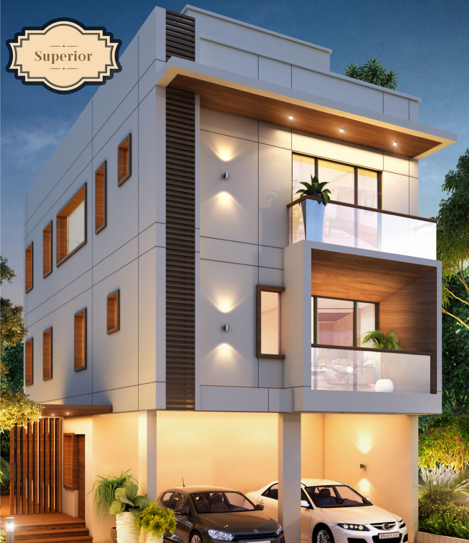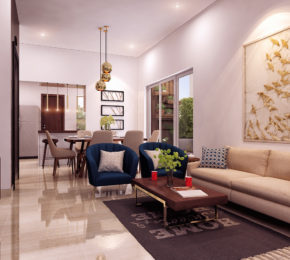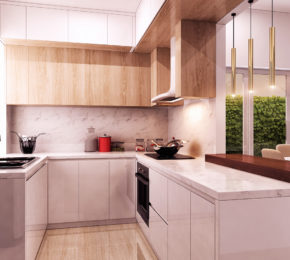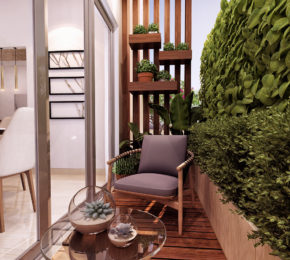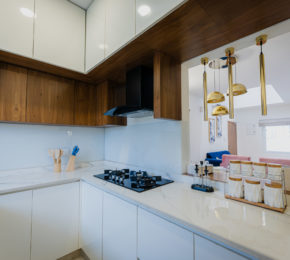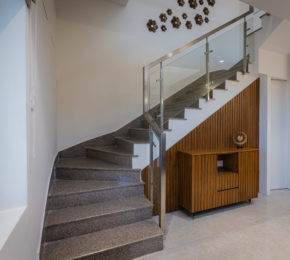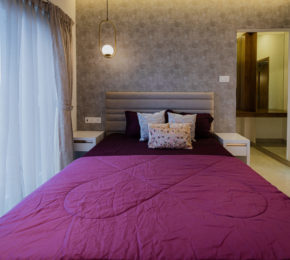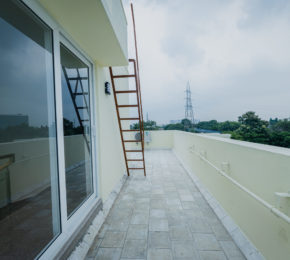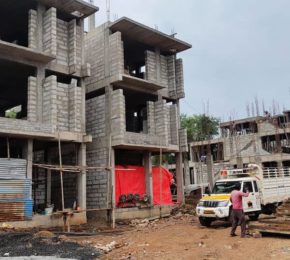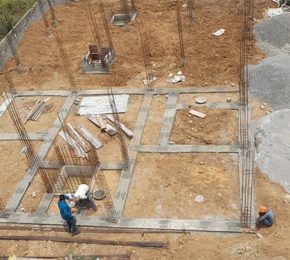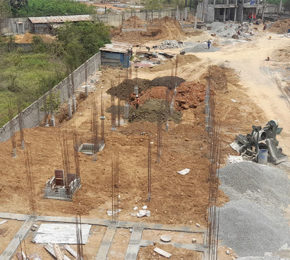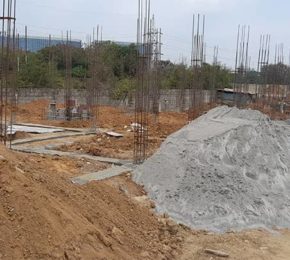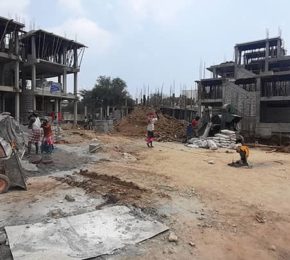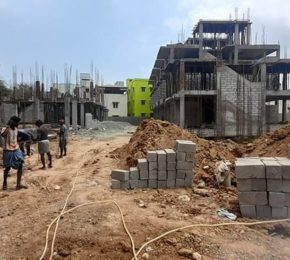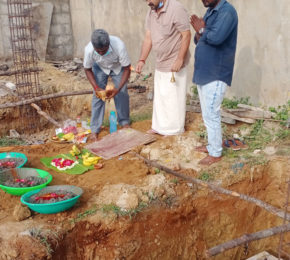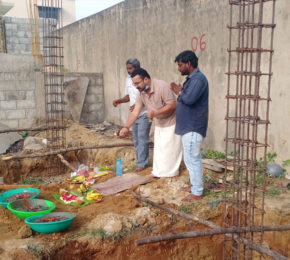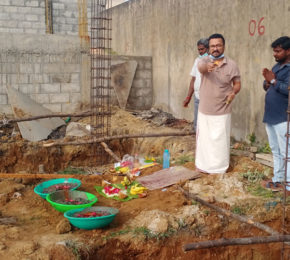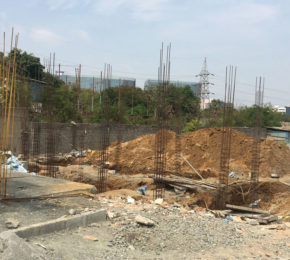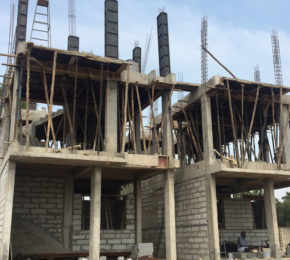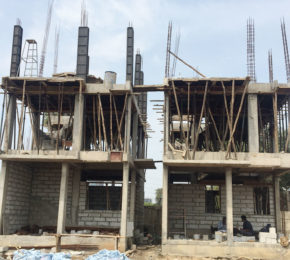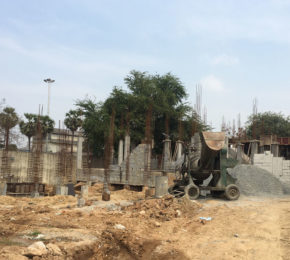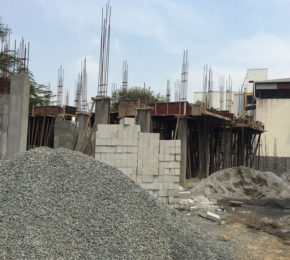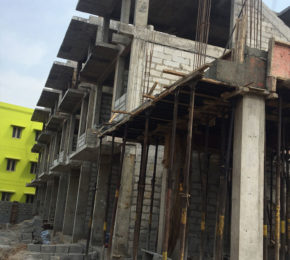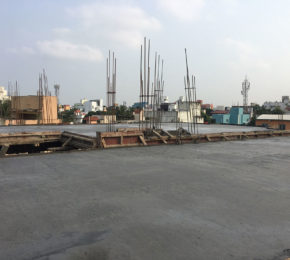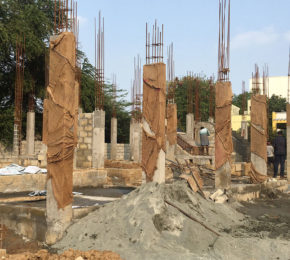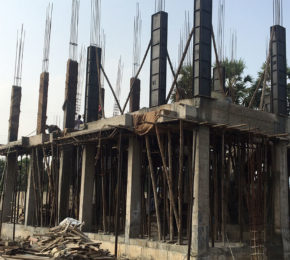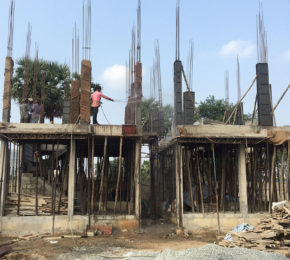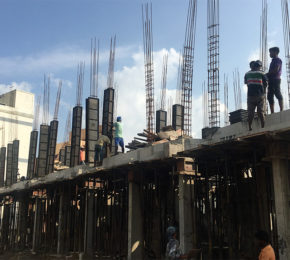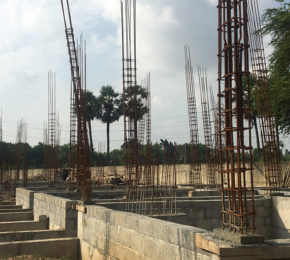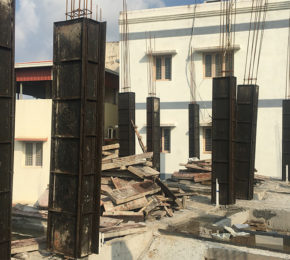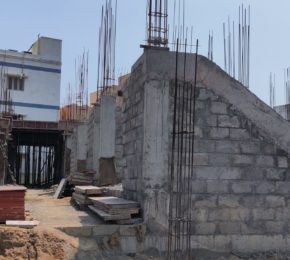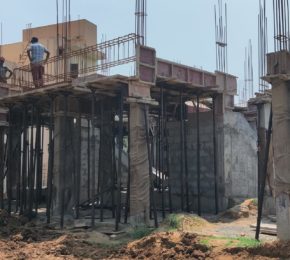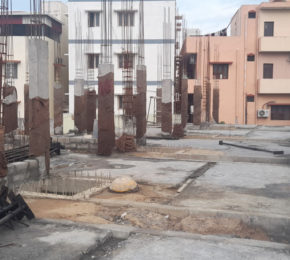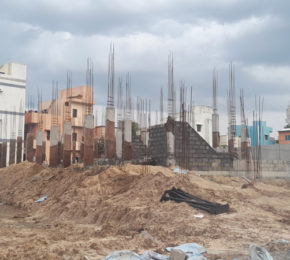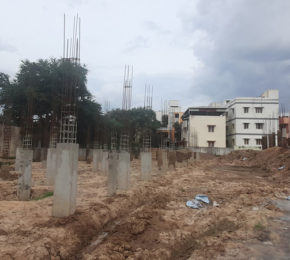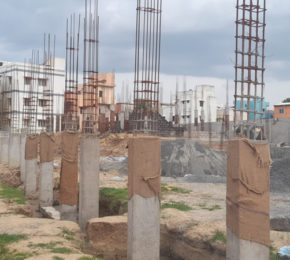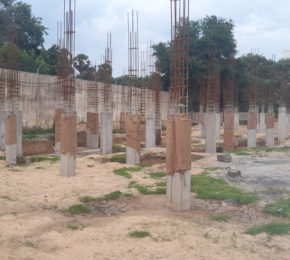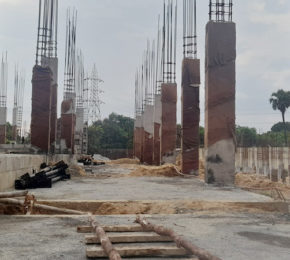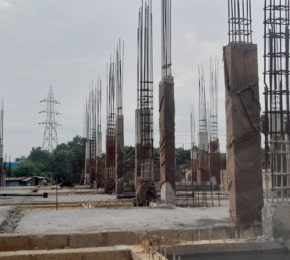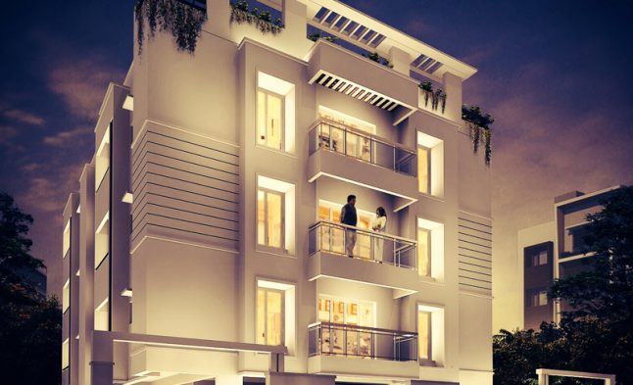Projects Ongoing Projects walkthrouh
Floor Plan
Gallery
Walkthrough
Specifications
Structure
R.C.C framed structure
Foundation – Designed for Ground + 2 floors Brick/AAC/ – Best quality blocks 8 “ for exterior walls & 4 “ for interior walls
Ceiling plastering
Inner and outer plastering
Joineries
- MAIN DOOR – First quality Gana teak / Paduk wood frames. Veener shutters with brass fittings and branded locks.
- OTHER DOORS – Gana Teak / Paduk wood frame with panel skin flush doors with necessary fittings or Pre-Hung Doors.
- BATHROOM DOORS -Water proof flush doors with fittings.
- WINDOWS – UPVC windows with necessary opening – MS grill provided with 4mm plain glass
- VENTILATORS – Aluminum louvers with MS grill & exhaust fan provision
Flooring
- Living, Dining, Bedrooms, and Kitchen will be provided with 4’0”x 2’0” branded vitrified tiles
- One Master Bedroom, wooden finished flooring.
- Balcony and Service will be provided with 1’0”x1’0” branded Anti-skid tiles
Toilets
- Floor – Anti skid ceramic tiles
- Wall – dadoing ceramic tiles for 7’ht from floor
Electrical
PROVISIONS FOR ELECTRICAL POINTS
Concealed wiring with FR Wires – Poly cab or equivalent
All switches are legrand / Anchor or Eq.brand.
3phase electric supply with change over facility
- FOYER – one bell point, one light point(2way)
- Living & Dining – one TV point, one telephone point, one AC Point, three wall point, two fan point, chandelier point, three 6Amp, one 15Amp sockets at suitable place
- BEDROOMS – two wall point, one fan point with 2way, two 6Amp, one AC point
- KITCHEN – two wall point, one fan & exhaust fan point, two 6Amp point for mixer & Grinder, two 15Amp points for water purifier & micro oven
- All TOILETS – one light point, one 15Amp point for water heater, One 6Amp point and one point for exhaust fan
- UTILITY AREA – one wall point, one 15amp
- CORRIDOR – necessary ceiling points
- BALCONY – one light point
- DECK AND KITCHEN AREA – two light point each
- TERRACE – two light point
PLUMBING & SANITARY WARES
KITCHEN
- One line for water purifier
- SINK – Two Sink taps
TOILETS
- EWC will be provided with Hindware / Kohler / Roca
- Hot & cold water provision
- Health faucet & Angle Cock for closet line
- Wash basin tap point
- All internal pipelines are CPVC and externals are PVC
DINING UTILITY
- Pipeline & waste water provision for washing machine
PAINTING
CEILING
- Smooth Putty Finish with 2 coat paint
INNER WALL
- White cement based putty 2 coats
- Primer 1 coat
- Emulsion Paint with roller finish – 2 coats
OUTER WALL
- Exterior Emulsion paint 2 coats – as per elevation
MAIN DOOR
- Polished with natural melamine finish
OTHER DOORS
- Primer 1 coat, enamel paint 2 coats
MS GRILL
- Enamel paint 2 coats
Covered car parking
- Flooring as per design
- Electric Car Charging Point
STAIR CASE
FLOORING
- Steps and Landing with granite
HANDRAIL
- Handrails SS
OPEN TERRACE
- Parapet wall for 3’6”ht
- Weathering course finished with lime and brick coba / lime tiles with necessary slope to drain rain water
- Top finished with weathering course tiles / lime tiles
SPECIAL AMENITIES
- Pest control treatment
- Project name in metal letters
- Elevation as per design
- Vaastu Compliant
- Waterproofing in Toilets
- Rain Water Harvesting
- DG for Clubhouse
- CCTV Camera
- Power back-up for villas
Location
Eden Villas
Service Rd, Athipet, Jaswant Nagar,
Mogappair West, Ambattur Industrial Estate,
Chennai, Tamil Nadu 600037



